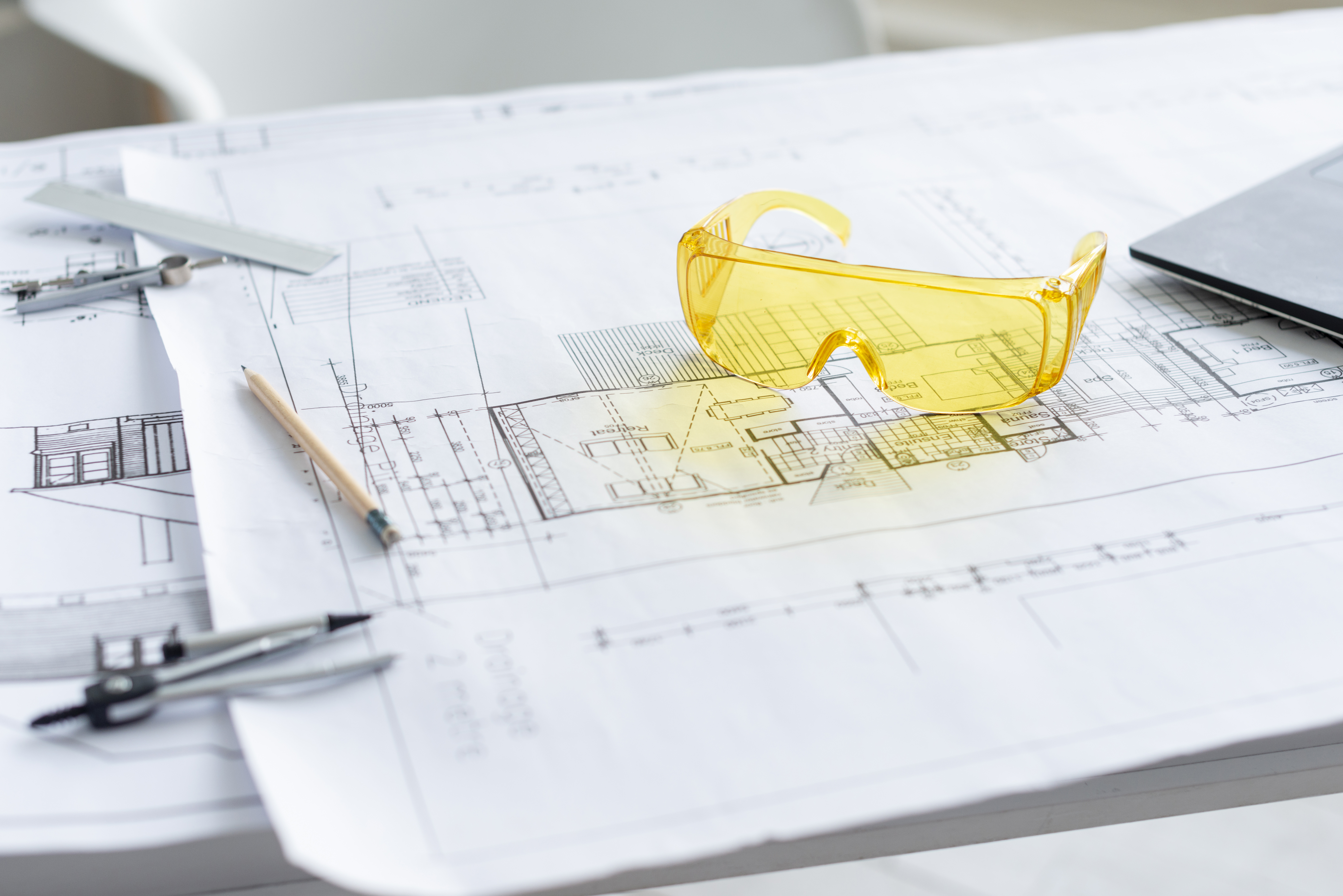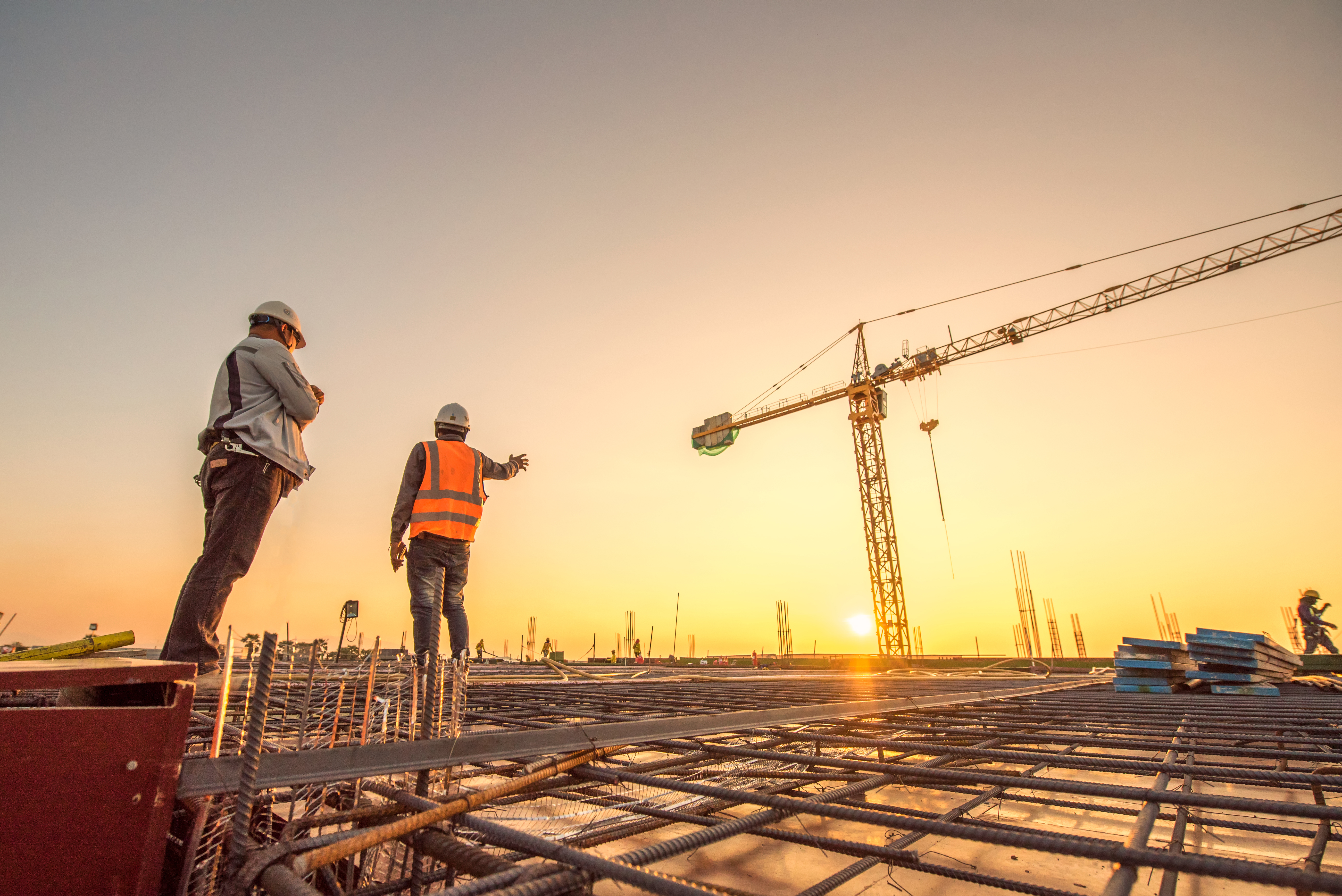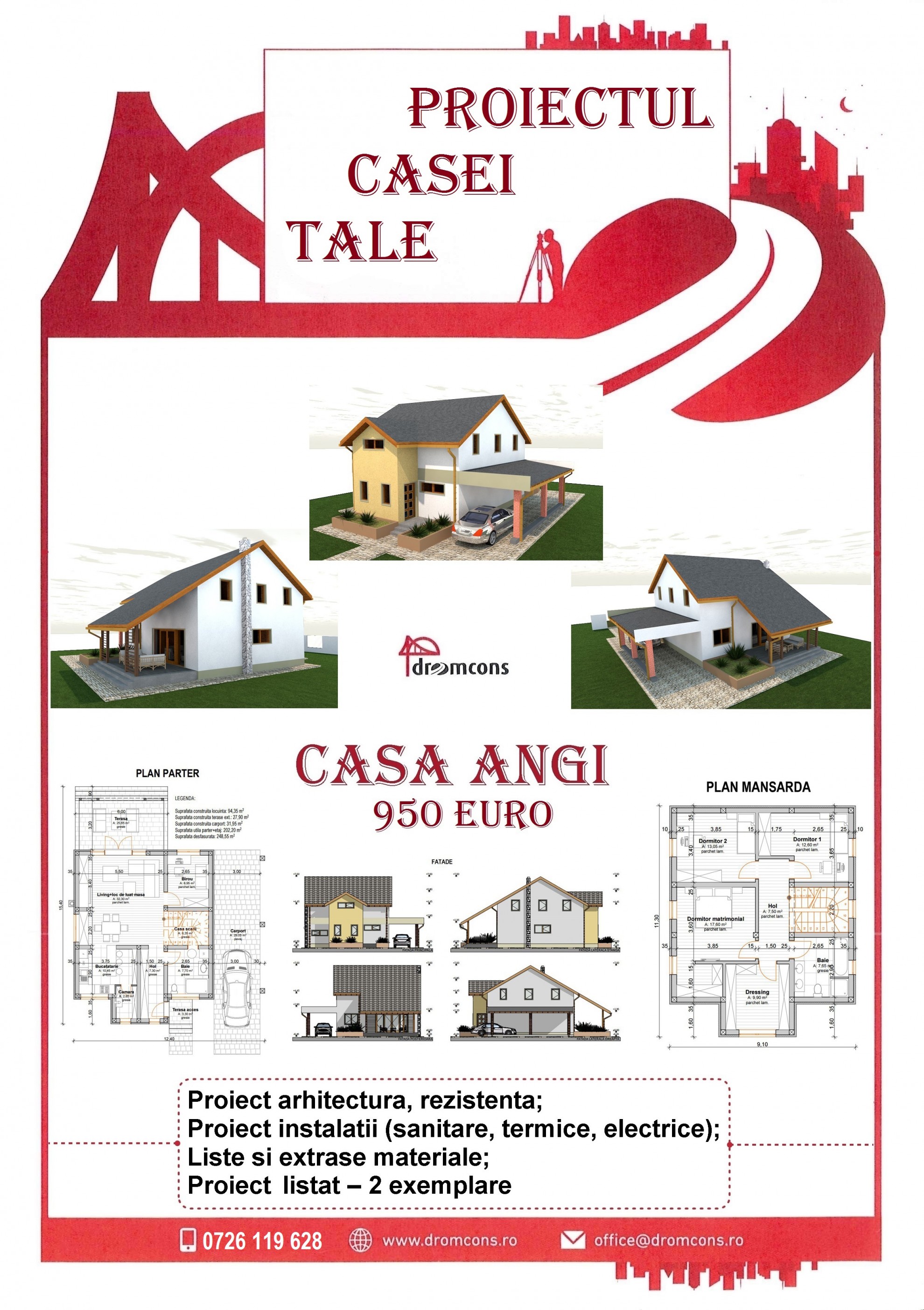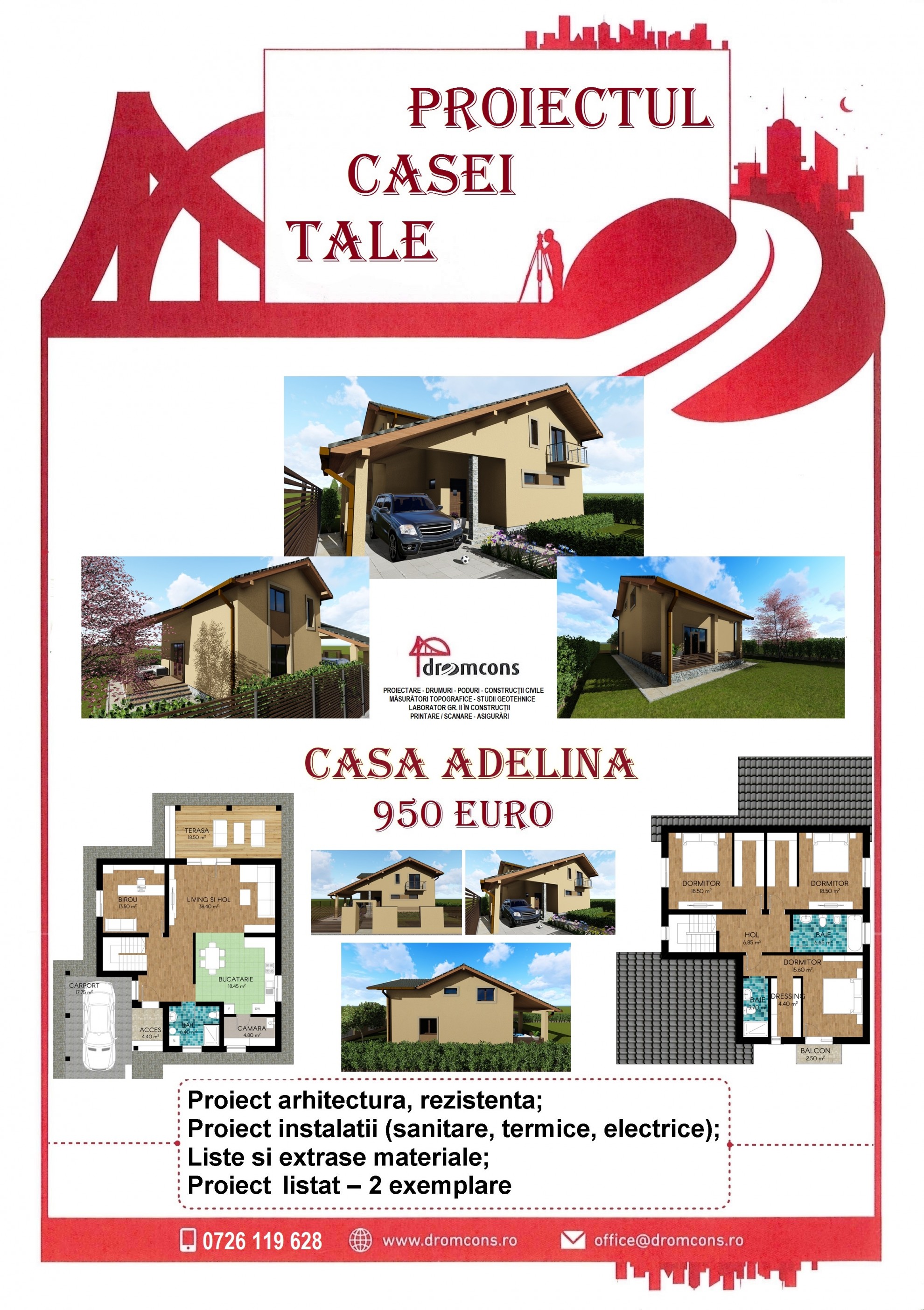Before a building takes shape and becomes admired by passersby, there is a crucial stage in the construction process that defines its structure, appearance, and functionality: civil construction design. Every floor slab, every architectural or technical detail, is backed by a rigorous process carried out by a team of construction professionals.
That’s why, whether you’re a real estate developer working on a large-scale civil project or a homeowner looking to build your dream house, proper civil construction design is the first step that guarantees the safety of a durable building.
With Dromcons, you gain a partner that delivers complete civil construction projects, covering a wide spectrum of buildings: from residential and industrial to agro-zootechnical. Keep reading to discover why the design stage is vital and how the expertise of the Dromcons team is your ticket to a successful project.
When we talk about civil projects, we refer to buildings that directly impact community life: homes, schools, factories, and more. Broadly, these fall into three main categories:
A reliable construction design company always emphasizes a precise and complete technical project. In the end, you should have a comprehensive file including:
All these elements guide the actual execution of the building, ensuring safety and compliance with regulations. The technical project becomes a guarantee of both quality and conformity.

When designing residential buildings, the Dromcons team focuses on comfort and safety. A house or apartment block becomes the space where families live and build their lives. That’s why attention is paid to every detail: natural light access, optimal layout, energy efficiency, and more.
For small apartment blocks or social buildings (schools, kindergartens, medical centers), safety and regulatory compliance are prioritized. Dromcons integrates modern, cutting-edge solutions so spaces are both pleasant and functional.
In industrial construction design, productivity is key. A poorly designed hall can generate enormous costs. That’s why Dromcons adapts each project to the client’s production and logistics workflows. Spaces are configured for efficiency, machinery access, and full compliance with safety standards.
For farmers needing a greenhouse, modern barn, or silo, proper agro-zootechnical construction design is essential for sustainable business. Dromcons considers real operational needs (temperature control, resistance to weather, machinery access) and creates facilities aligned with the highest standards of execution.
The design process follows a careful path, developed in several steps:
Preliminary study – the first client discussion is crucial. Goals, budget, and vision are defined.
Topographic surveys & geotechnical study:
Topographic surveys measure land features, boundaries, and elevation.
The geotechnical study analyzes soil composition and bearing capacity, ensuring the right foundation is planned for long-term stability.
Permits and approvals – obtaining urban planning certificates, utility approvals (gas, electricity, water), and finally, the building permit.
Technical project – engineers and architects develop the actual plans.
Execution details – final adjustments, serving as on-site instructions for each construction team.

To understand how Dromcons works in practice, here are two examples of residential projects:
Casa Angi – the team developed interior layouts, design, utility projects (water, electricity, heating), and material lists. The beneficiaries gained a clear picture of costs and construction steps.

Casa Adelina – focus was on energy efficiency and integration into the landscape. Resistance projects were supported by 3D renderings, helping the family visualize their future home.

Explore the Dromcons portfolio gallery to see more completed projects, including sports fields.
A safe, cost-effective, and durable building always begins with a well-prepared plan. Whether residential, industrial, or agro-zootechnical, civil construction design must be done correctly to guarantee safety while optimizing long-term costs. With Dromcons, you benefit from expert knowledge, integrated services, and personalized consultancy for your construction project.
Contact the Dromcons team for your civil construction design needs – complete, professional solutions for every type of project!
Read also: